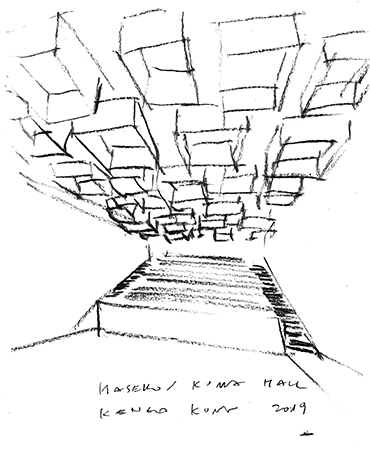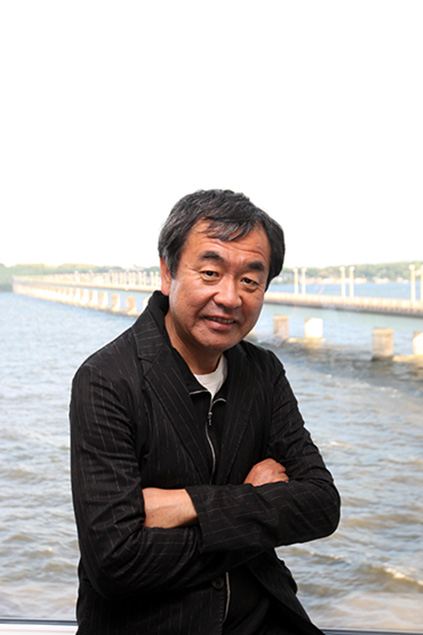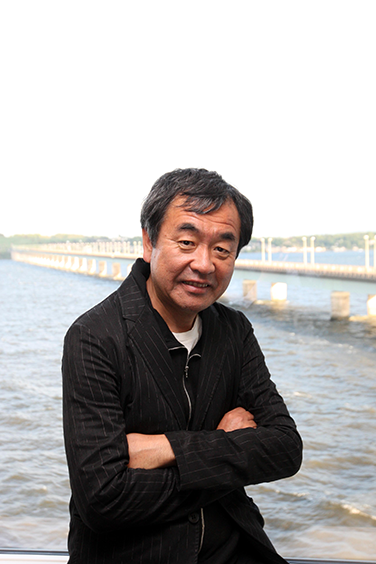空間デザイン
nest of wisdom
吉武泰水先生の設計による工学部11号館(1969年竣工)の中に、木の箱でできた”nest of wisdom”を作りました。
1-2階のラウンジとホールに、76個の木の箱を取りつけました。鳥の巣がさまざまな鳥を育て、はぐくむように、「知恵の巣箱 -nest of wisdom」は、さまざまな知恵をはぐくみます。11号館のホールとラウンジは、木の箱によって森へと変身します。
ラウンジには41個の木の箱が並び、東京大学工学系研究科の多様なwisdomが展示されます。この木の箱の森には映像が映し出され、音も流れます。映像と音で森はさまざまな体験の場所となります。ラウンジは、ラーニングコモンズとしてもミニシアターとしても機能する自由な森です。森の中にはさまざまな使い方に対応できる、フレキシブルなスマートファーニチャーもデザインしました。
32個の木の箱が吊るされることで、ホールはヒューマンでしかも機能的な森へと変身します。森の中に人が集い、nestからさまざまなwisdomが湧き出し、社会とつながっていきます。

Located inside the Faculty of Engineering Building 11 (built in 1969) designed by a former the University of Tokyo professor, Yasumi Yoshitake, I have created a new renovated space designated as “Nest of Wisdom,” assembled with wooden boxes.
I designed to install a total of 76 wooden boxes in the double story lounge and hall area on the first second floors. Just as though a “bird’s nest” is a place where multiple birds are fostered and nurtured, I envisioned that this new lounge and hall space, “Chie no Subako/Nest of Wisdom” would foster, nurture and cultivate the development of various “wisdoms.” Thus, I imagined the new lounge and hall space is induced by the infusion of wooden boxes to transform conceptually into a “forest.”
Disposed in the lounge space are 41 wooden boxes. Manifold ideas are on display in each of the boxes that exhibits, collectively, diverse “wisdoms” emanated in the Faculty of Engineering of the University of Tokyo. In this “forest” studded with the wooden boxes, various visual images as well as audio sounds are projected and played.
The addition of visual images and audio sounds stimulates the “forest” to compose a space for diverse experiences. The lounge as a free “forest” then offers a space that doubly functions as a “Learning Commons” as well as a “Mini Theater.” Moreover, I also designed pieces of flexible “smart furniture” for the “forest” that would accommodate multiple usages in the space.
With the 32 wooden boxes suspended from its ceiling in the hall space, the hall hence would turn into a human and functional “forest” in a metamorphosis. People would come and gather in this “forest” that serves as the “nest” where a myriad “wisdom” are born, and thus, connect with society.


Photo (c) J.C. Carbonne 
KUMA Kengo
1954年生。東京大学建築学科大学院修了。1990年隈 研吾建築都市設計事務所設立。現在、東京大学教授。1964年東京オリンピック時に見た丹下健三の代々木屋内競技場に衝撃を受け、幼少期より建築家を目指す。大学では、原広司、内田祥哉に師事し、大学院時代に、アフリカのサハラ砂漠を横断し、集落の調査を行い、集落の美と力にめざめる。コロンビア大学客員研究員を経て、1990年、隈 研吾建築都市設計事務所を設立。これまで20か国を超す国々で建築を設計し、日本建築学会賞、フィンランドより国際木の建築賞、イタリアより国際石の建築賞他、国内外でさまざまな賞を受けている。その土地の環境、文化に溶け込む建築を目指し、ヒューマンスケールのやさしく、やわらかなデザインを提案している。また、コンクリートや鉄に代わる新しい素材の探求を通じて、工業化社会の後の建築のあり方を追求している。
Kengo Kuma was born in 1954. Before establishing Kengo Kuma & Associates in 1990, he received his Master’s Degree in Architecture from the University of Tokyo, where he is currently a Professor of Architecture. Having been inspired by Kenzo Tange’s Yoyogi National Gymnasium, built for the 1964 Tokyo Olympics, Kengo Kuma decided to pursue architecture at a young age, and later entered the Architecture program at the University of Tokyo, where he studied under Hiroshi Hara and Yoshichika Uchida. During his Graduate studies, he made a research trip across the Sahara, exploring various villages and settlements, observing a unique power and beauty. After his time as a Visiting Scholar at Columbia University in New York, he established his office in Tokyo. Since then, Kengo Kuma & Associates has designed architectural works in over twenty countries and received prestigious awards, including the Architectural Institute of Japan Award, the Spirit of Nature Wood Architecture Award (Finland), and the International Stone Architecture Award (Italy), among others. Kengo Kuma & Associates aims to design architecture which naturally merges with its cultural and environmental surroundings, proposing gentle, human scaled buildings. The office is constantly in search of new materials to replace concrete and steel, and seeks a new approach for architecture in a post-industrial society.

